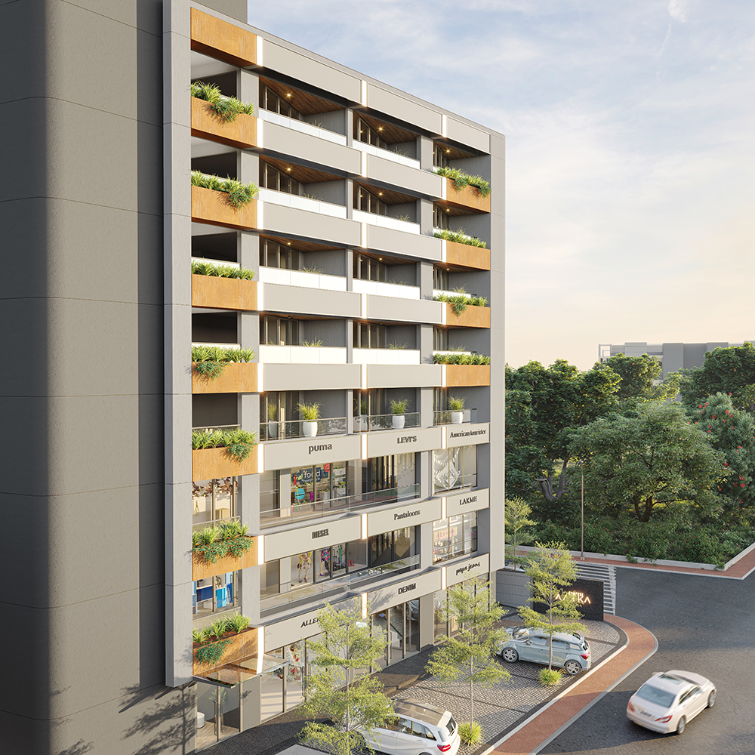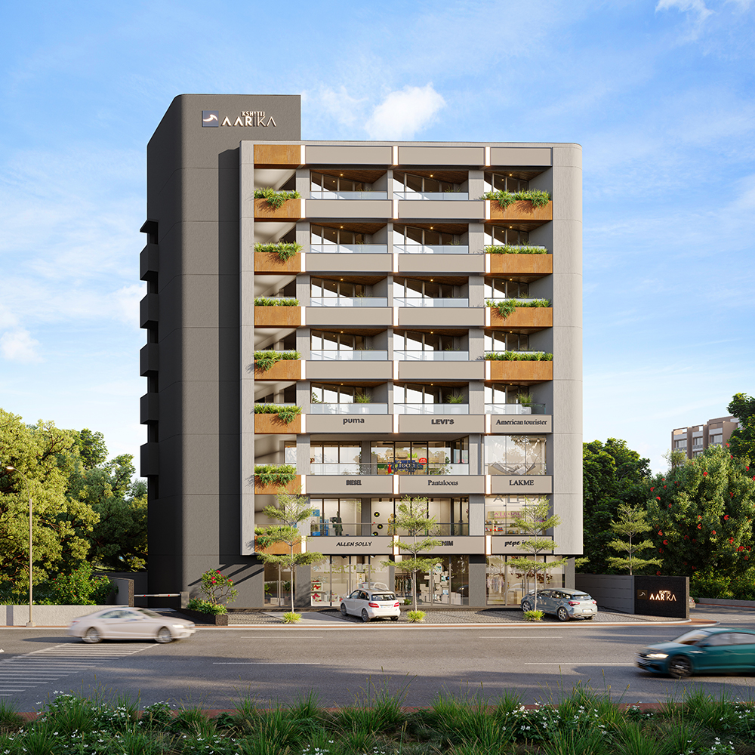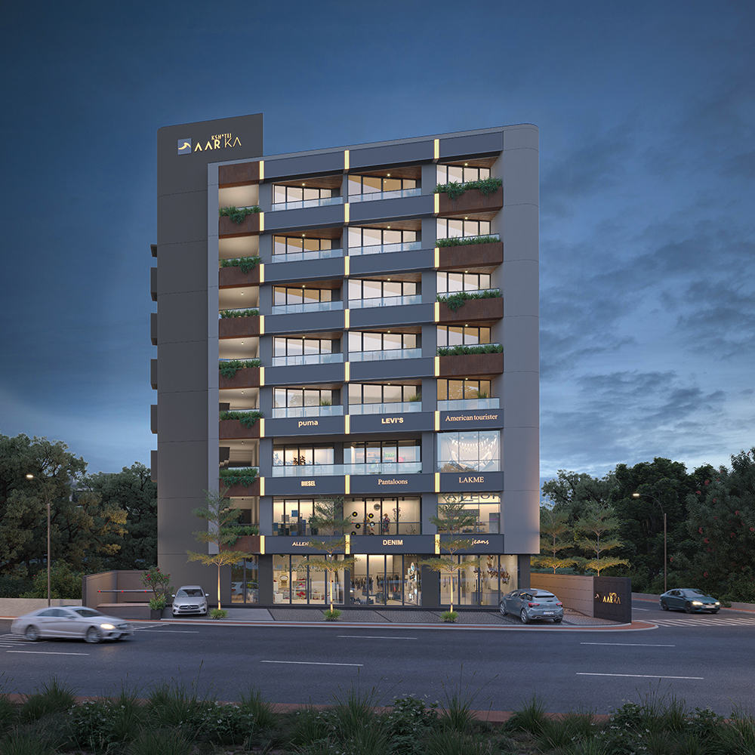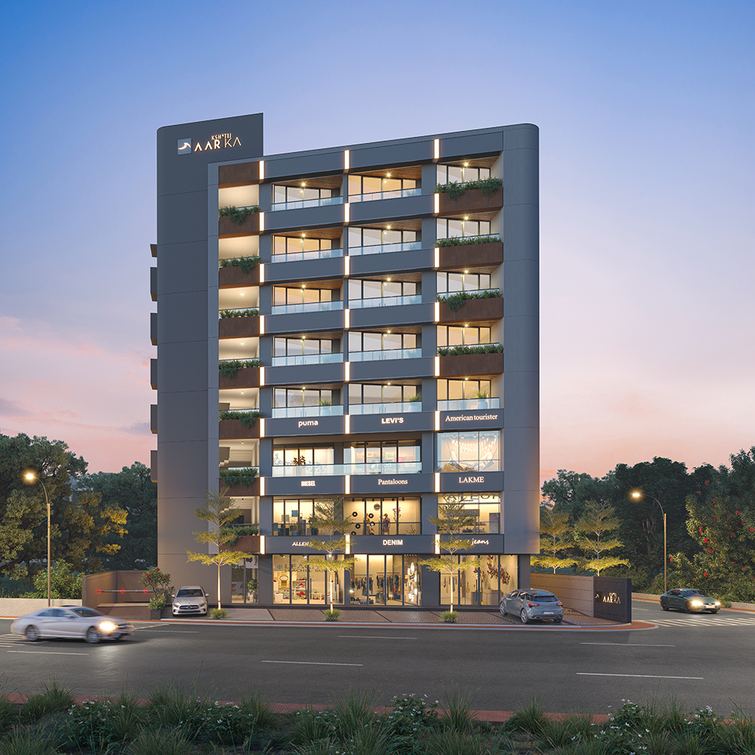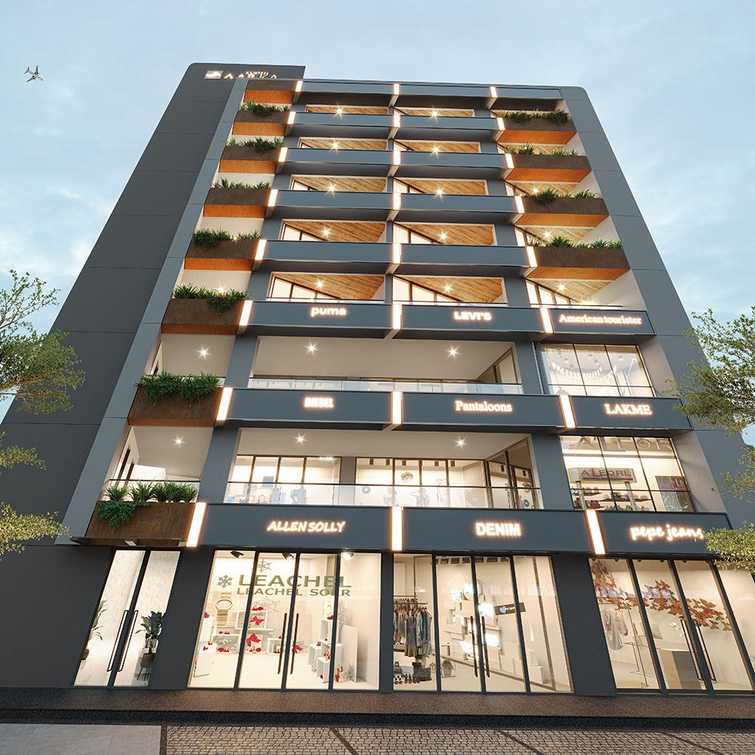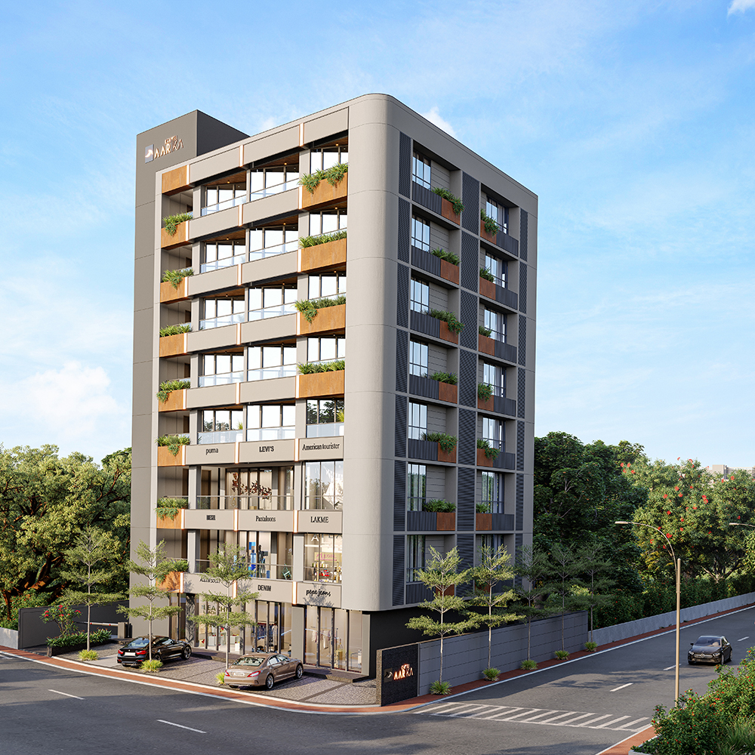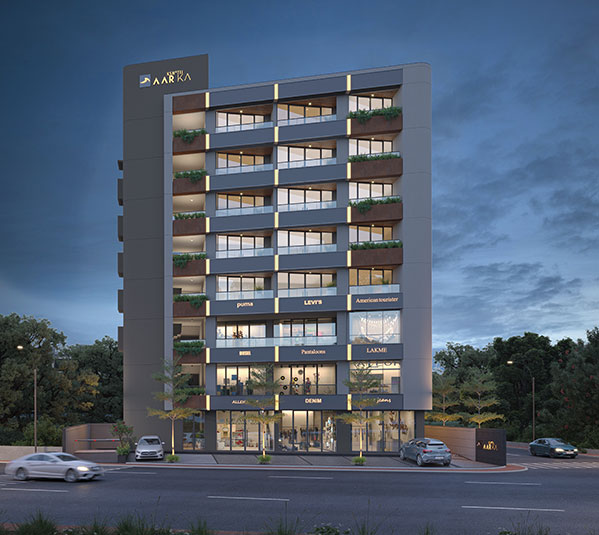COMPLETED
Kshitij Aarika
Commercial Project, Naranpura
RERA NO. PR/GJ/AHMEDABAD/AHMEDABAD CITY/AUDA/CAA11135/030123
Kshitij Aarika is designed in a way to provide the highest visibility to your business. It is located in a high captive area that is easily accessible from the whole city. Located in an area that has highly successful retail and commercial establishments, your business is destined to grow.
Download BrochureDownload Brochure
Lifestyle Amenities
Branded 2 Automatic Lift With 1 Stretcher Lift
Ample Parking Space in Hollow Plinth and Basement
Defined Signage Spaces for Showrooms & Offices
Provision for Highspeed Internet
Spacious Foyers and Passages
Modern & Contemporary Elevation of the Building
Cctv Surveillance in All Common Areas
Firefighting System as Per Norms
Solar Panels for Common Lights
Energy Efficient Led Lighting in Common Areas
SITE SPECIFICATION
-
Structure
- Earthquake resistant RCC frame structure -
Wall Finish
- Double coat sand faced plaster or texture as per elevation with acrylic paint on exterior wall
- Single coat mala plaster with putty finish on internal walls -
Flooring
- Vitrified tiles in all showrooms and offices
- Matt finished tiles in all foyers and passages -
Staircase
- 1.5m wide staircase
- Granite flooring in staircase with railing
-
Electrification
- 3 phase ISI copper wiring with modular switches
- Telephone, Internet and TV connection point in each unit -
Toilets
- Glazed tiles upto lintel level in toilets
- Branded sanitary ware (Cera, Hindware or equivalent) and branded CP fitting (Jaquar, Plumber or equivalent)
- Stone frames in bathrooms -
Door and windows
- Decorative prelaminated main door with wooden frame and SS hardware
- Powder coated aluminium windows

