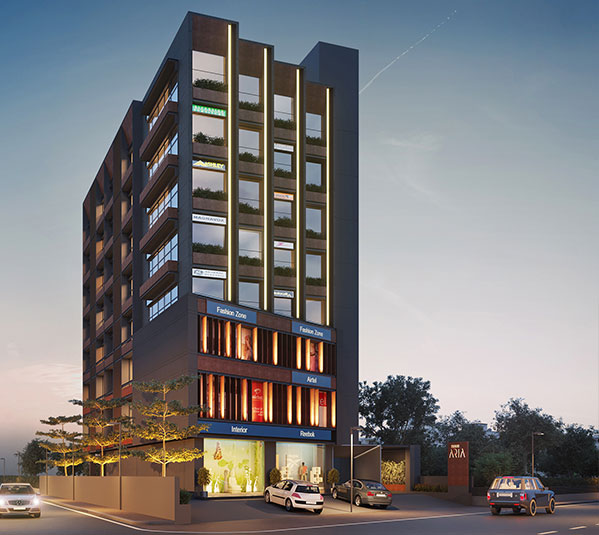BU Received
Kshitij Aria
Retail & Workspaces, Navrangpura
RERA NO. PR/GJ/AHMEDABAD/AHMEDABAD CITY/AUDA/CAA02619/090518
Kshitij Aria is located at the epicenter of Ahmedabad's Commercial Hub, ensuring a beaming footfall from across the city. The building facade is designed in such a way that each unit has exclusive signage space ensuring maximum exposure for your ever growing brand.
Download BrochureDownload Brochure
Lifestyle Amenities
Branded Automatic Elevators
Hydraulic Stack Parking in Basement & Ground Floor
Exclusive Signage Space for Showroom & Office
CCTV Monitoring of common areas
Energing Efficient LED based Common Lighting
24X7 Uninterrupted Water Supply
24 Hours Security
Provision for DTH & Broadband
Fire Fighting System on each Floor with Fire Hydrant
Landscaped Terrace with Cafeteria
SITE SPECIFICATION
Structure
- Earthquake resistant RCC frame structure
Flooring
- 800 X 800 Vitrified tiles in all showrooms
- Matt finish tiles in passage
Lift & Foyer
- 3 Automatic Branded elecators
- 1 Stretcher lift
- Granite Cladding on lift wall
- Italian marble flooring in entrance foyer
- False ceiling in foyer & passage
Wall finish
- Double coat sand faced plaster / texture with acrylic paint on external walls
- Single coat mala plaster with putty finish on internal walls
Staircase
- Granite flooring in staircase
- 1.50 mtr. wide staircase with S.S. railing
Electrification
- 3 phase concealed copper wiring
- Modular switches with sufficient electric points
Toilets
- Designer glazed tiles uo to lintel level
- Branded sanitaryware & CP fittings
- Laminated flush door with stone frame
Door & Windows
- Decorative main door with wooden frame & premium SS hardware
- Structural Glazing on front facade
- Powder coated aluminum premium domal series windows






